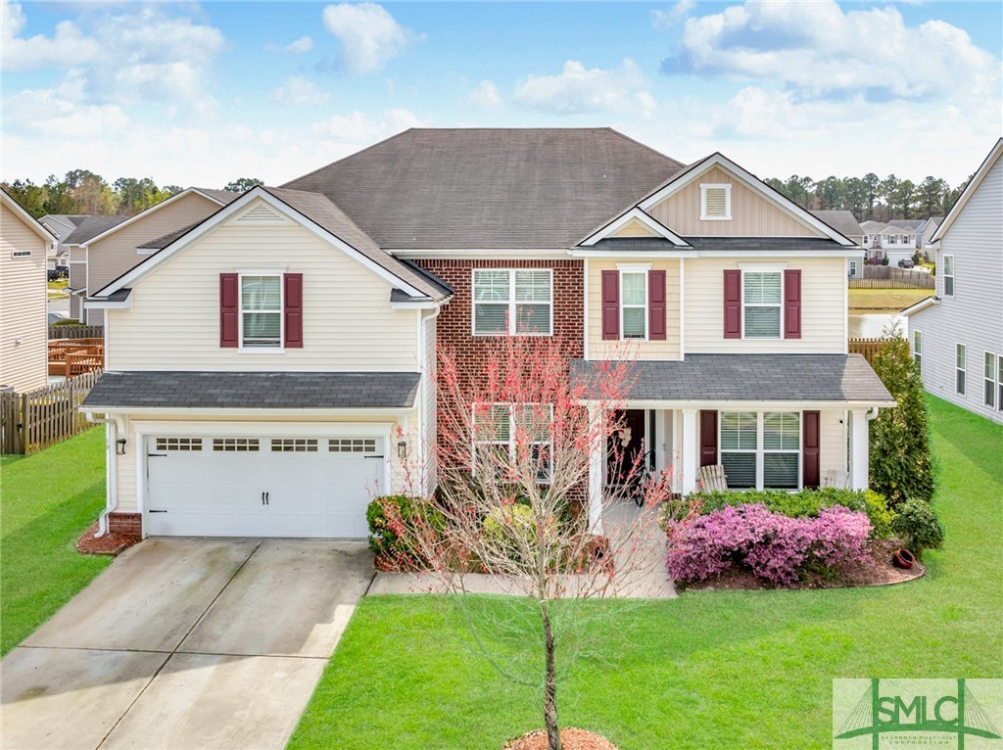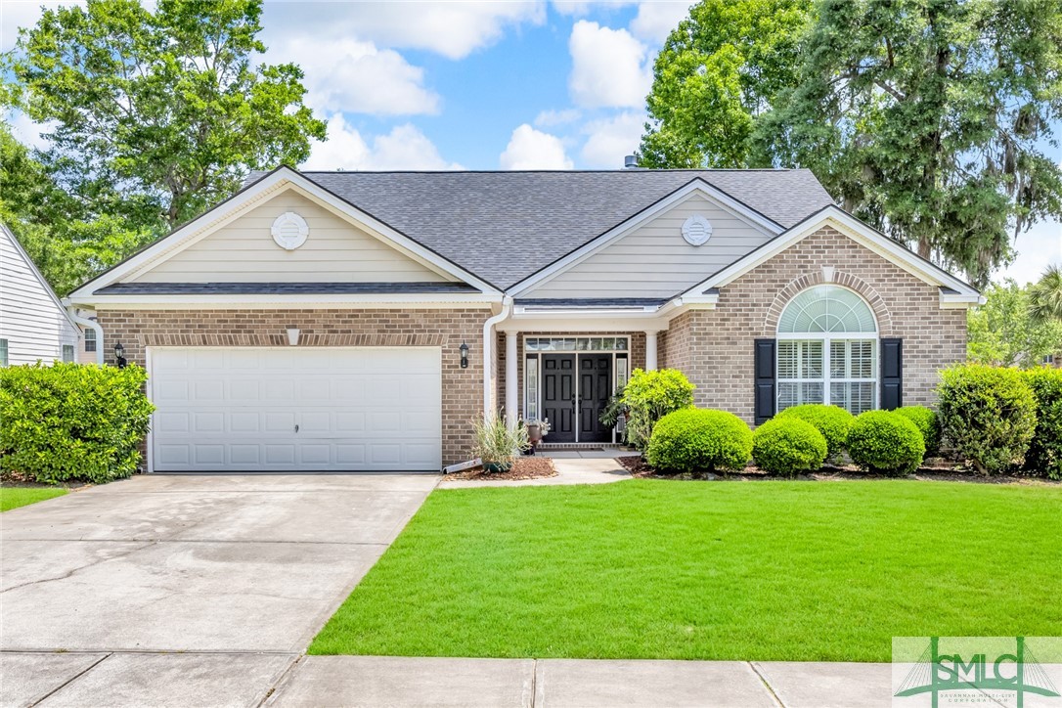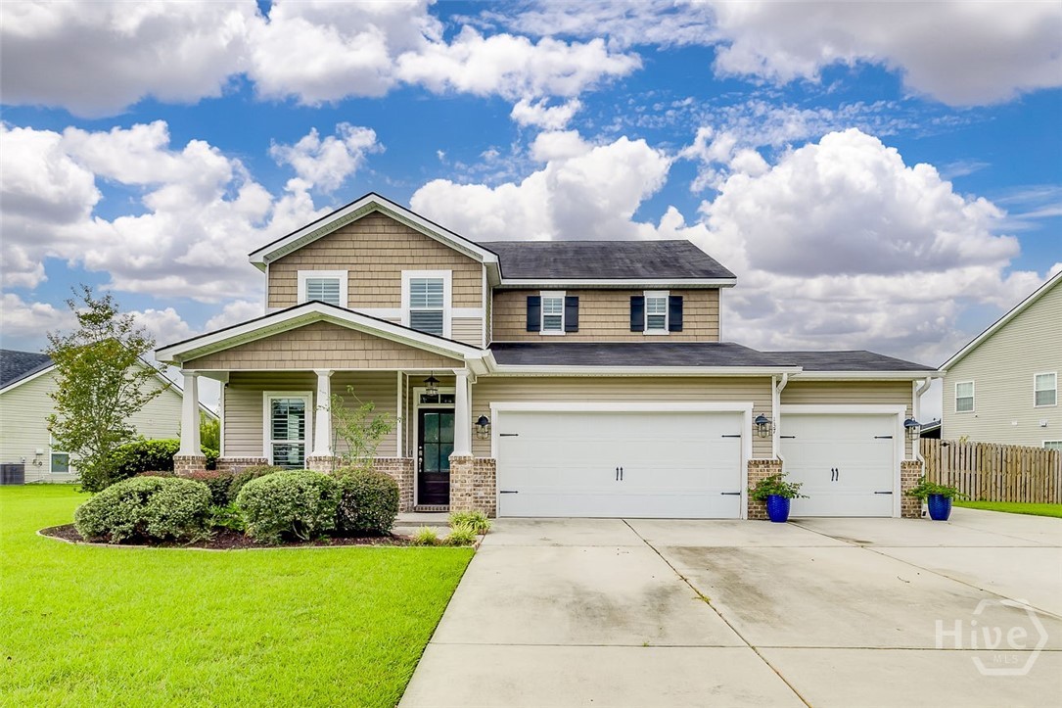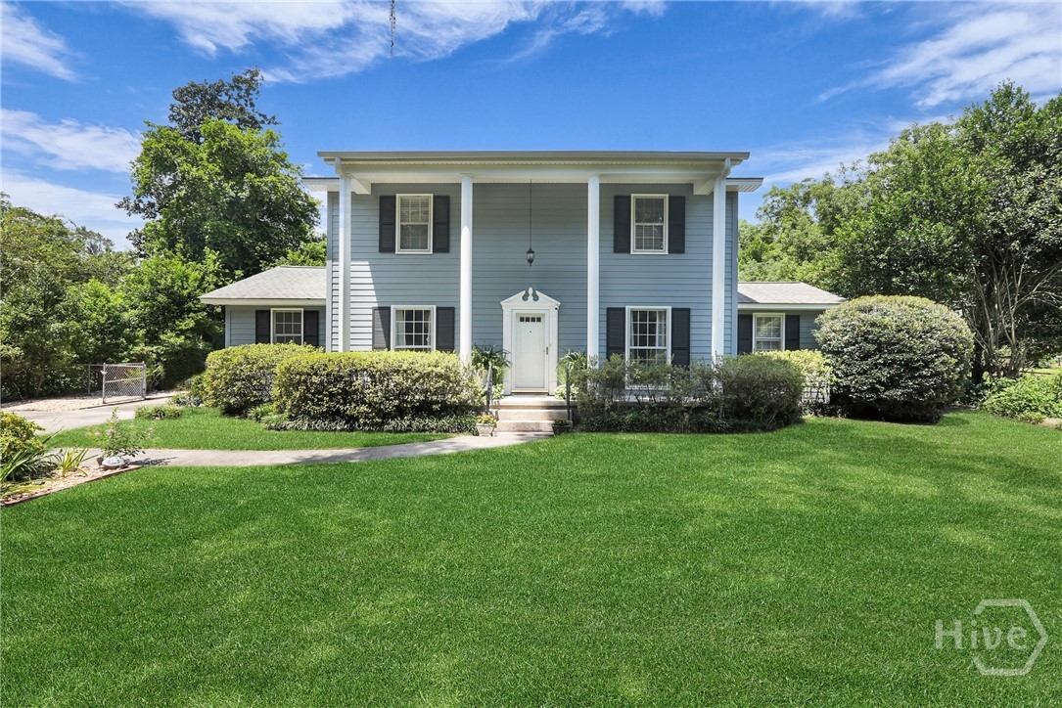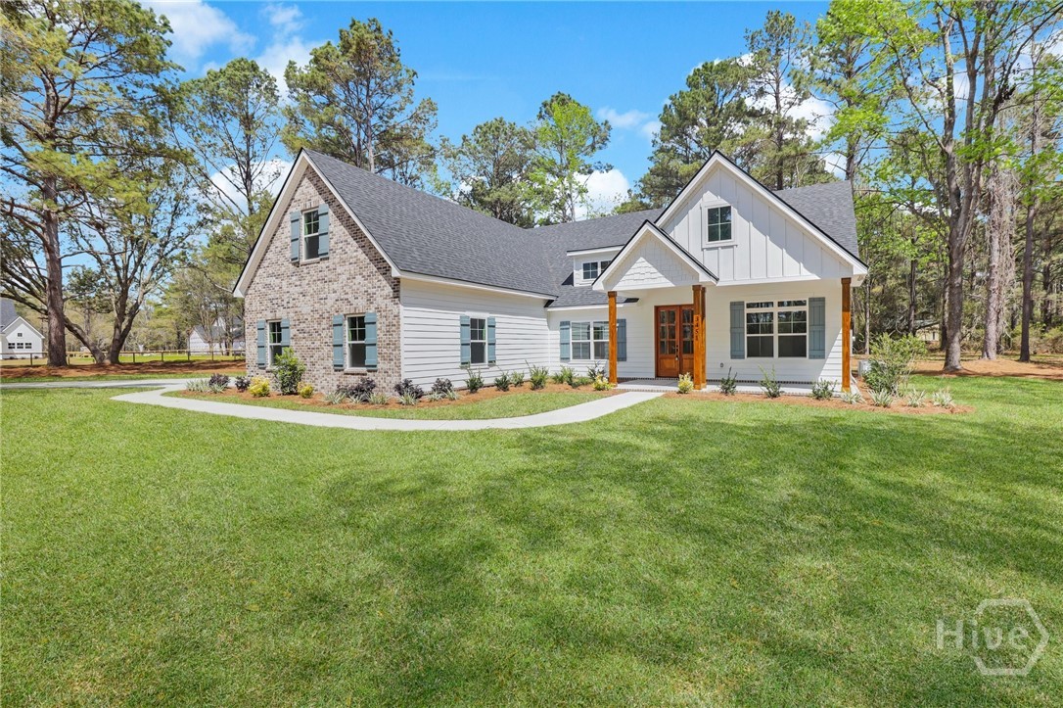Property Description
MOTIVATED SELLER, BRING ALL REASONABLE OFFERS!!! SELLER IS ALSO OFFERING $7,000 TOWARDS BUYERS CLOSING COST!!! Nestled in the serene landscape, this exquisite custom-built home exudes elegance and sophistication. The architecture harmoniously blends modern conveniences with timeless design elements, creating a sanctuary for those seeking both comfort and style. The expansive property, boasting 4.26 acres, offers ample space for outdoor activities, gardening, or simply enjoying the tranquil surroundings. The home boasts a spacious rocking chair front porch, a formal living room or office, and a formal dining room. The vaulted, domed family room with a stone fireplace opens into a large kitchen, featuring ample cabinet space and an island, all overlooking a covered back porch with beautiful views of nature. The primary suite, located on one side of the home, is oversized with a sitting area, a spa-like en-suite, and his-and-hers closets. On the opposite side of the home, there is a guest suite and bath. A half bath and laundry room complete the first floor. Upstairs features a spacious bonus room or 5th bedroom with a closet. This area can serve as an ideal playroom or provide extra space for guests. The terrace level is complete with a full-size kitchen, a laundry room, 2 bedrooms, one full bath, one half bath, and a large family/game room. This space is perfect as an in-law suite or to rent out for additional income. It has a separate entrance if rented out, plus ample storage space. Currently the front of the property was used for horses and chickens, but the sky is the limit. Whether you want a pristine front yard to do some front porch sitting to admire the sunsets or listen to the chicken's cluck, this home is for you.


































































