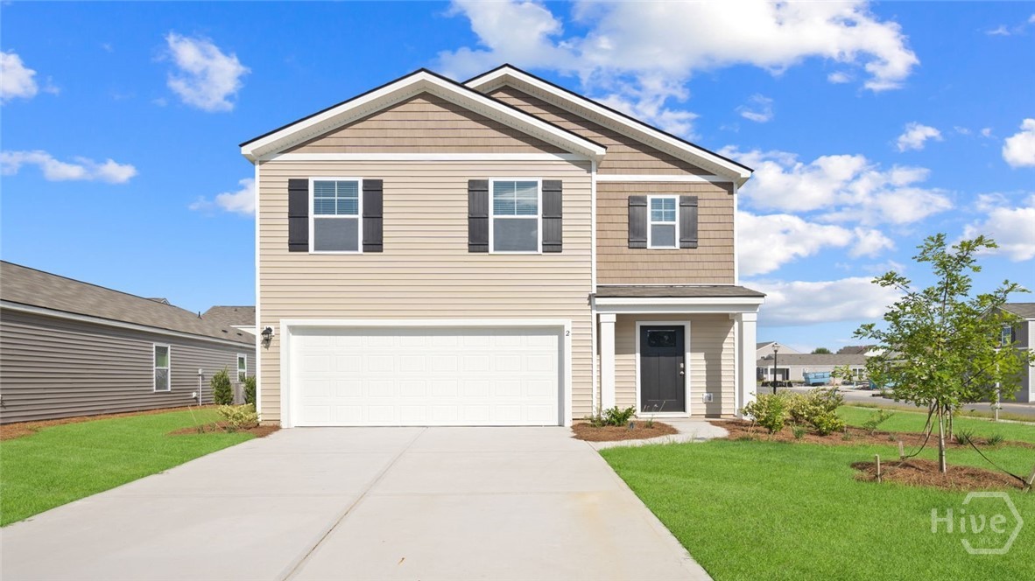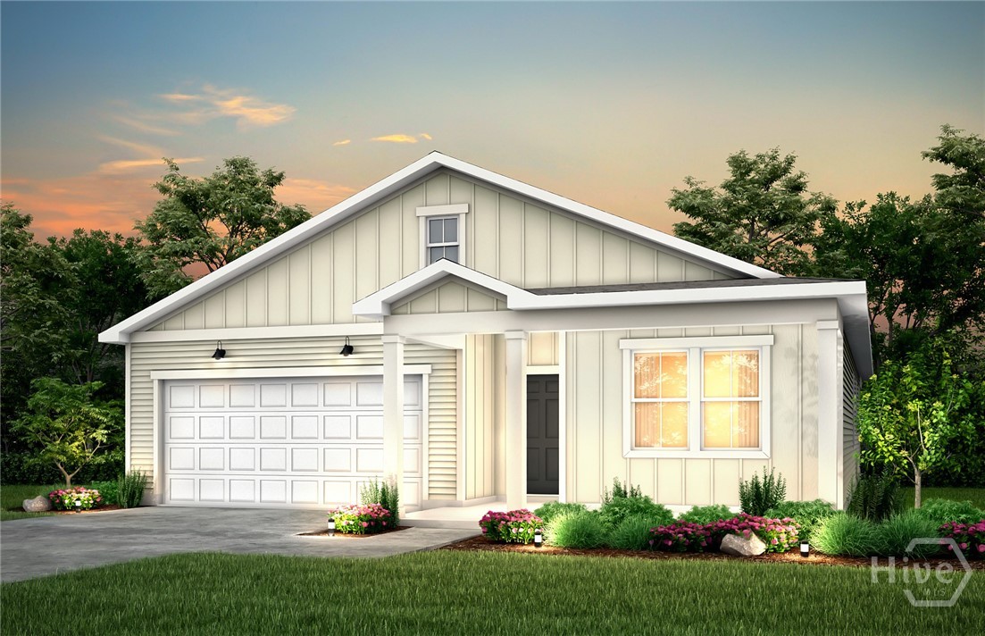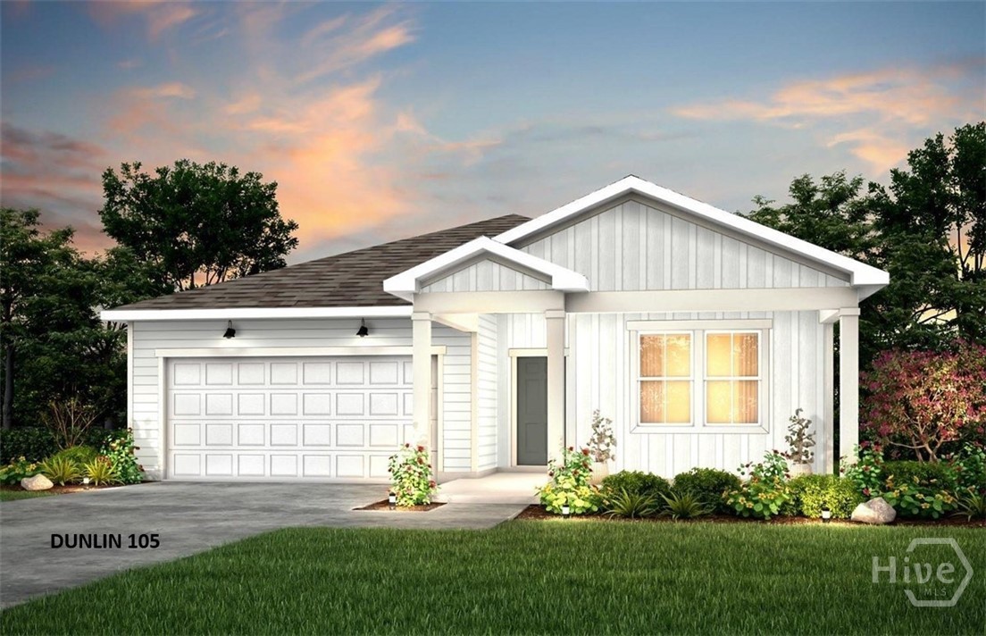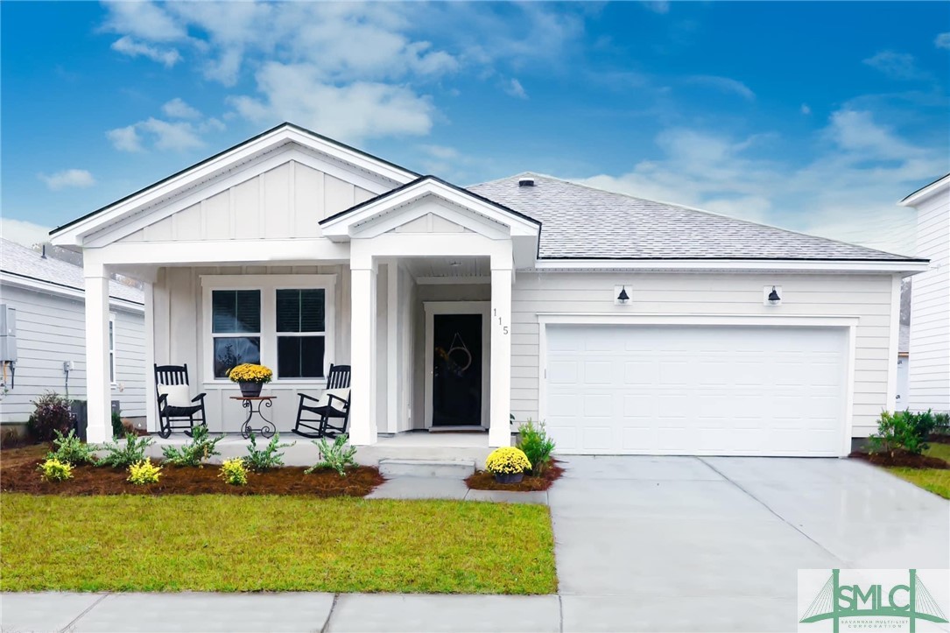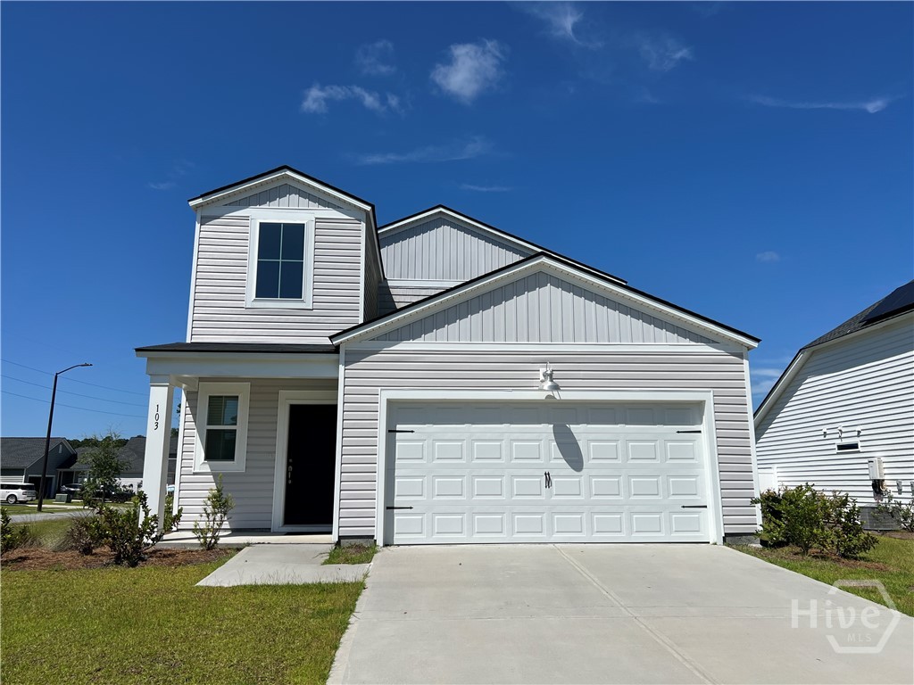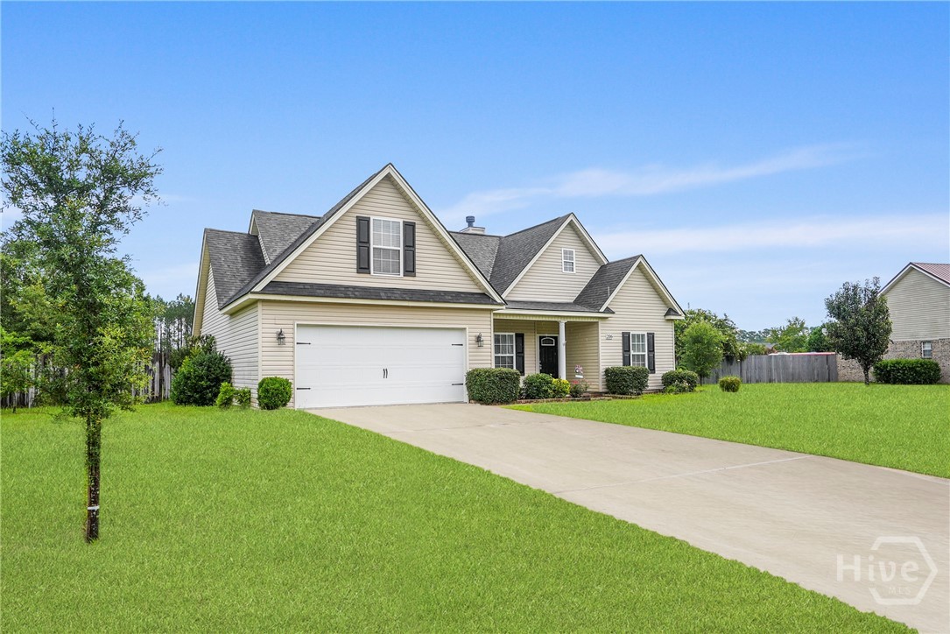Property Description
Welcome to 11 Hampton Lane, a stunning Cartersville gem, nestled in the coveted Waterford community! This exquisite 3-sided brick home captivates with its sophisticated charm and thoughtful design. The heart of the home is a bright living room, anchored by a cozy gas fireplace, gleaming hardwood floors and exquisite picture windows. Entertain with ease in the open concept dining area or gather in the gourmet kitchen, featuring crisp white cabinetry, a pantry, stainless steel appliances, a breakfast bar, and a sunny dining nook with direct access to a brand-new, expansive upper deck-ideal for morning coffee or sunset soirees. The primary suite is a serene retreat, boasting elegant tray ceilings and a luxurious en-suite bath with a double vanity, separate shower, tiled floors, and a relaxing jet tub. Downstairs, a versatile lower level offers a spacious family room, a fourth bedroom, and a full bath, with doors opening to a huge, flat back yard that's just screaming for a pool! The fully fenced backyard, newly installed for complete privacy, creates a peaceful oasis for outdoor enjoyment. Additional highlights include new garage doors for the double car garage, complete with a separate storage area or workshop! The Waterford presents a collection of exceptional amenities, including a clubhouse, Olympic-size pool, tennis and pickleball courts, clubhouse, playground, and cabana. Directly across the street, Dellinger Park offers wooded running trails, a city pool, athletic courts, picnic pavilions, and a tranquil pond. Zoned for Cartersville City Schools and just 7 minutes from downtown, residents enjoy convenient access to shopping, dining, and the vibrant culture of Cartersville. Grab this sweetheart of a deal while you can!




