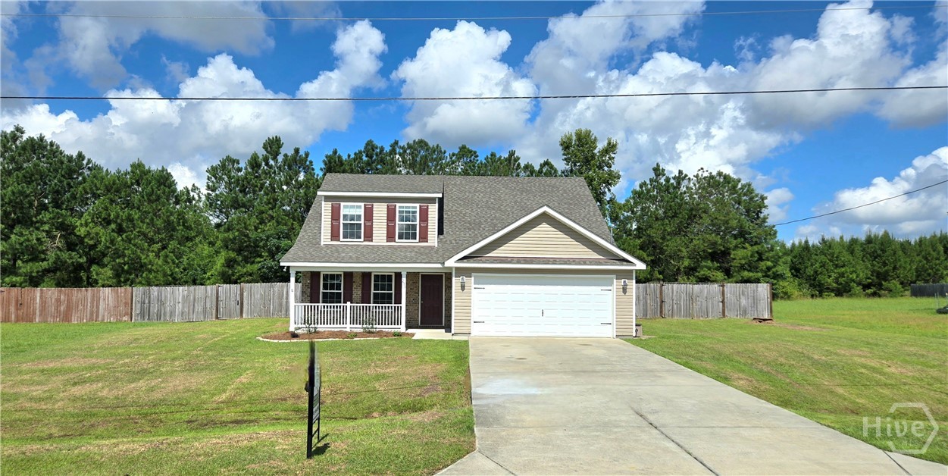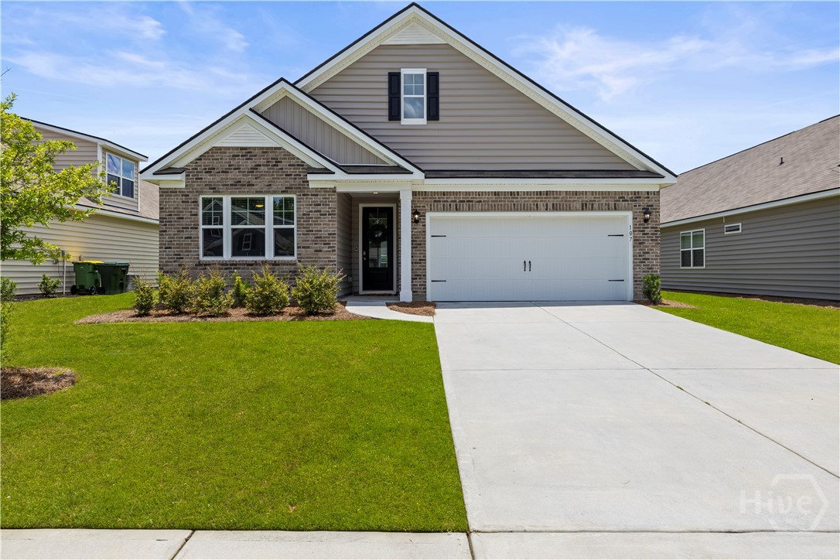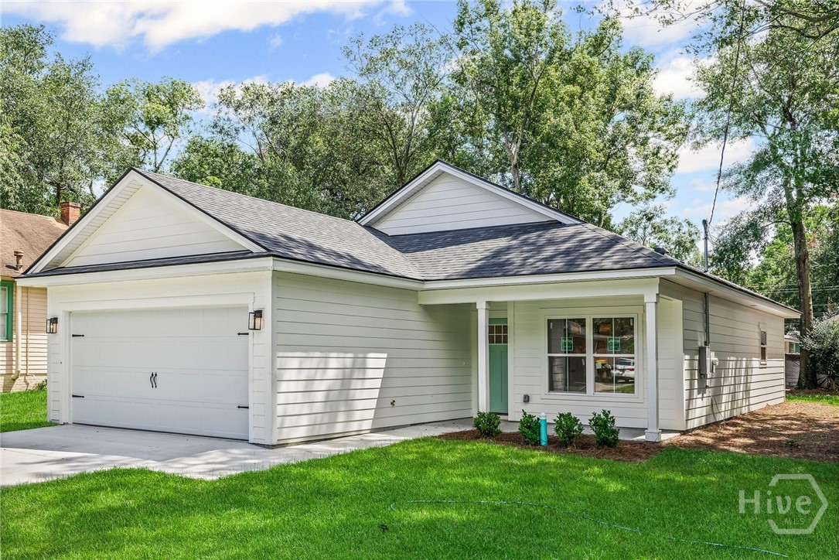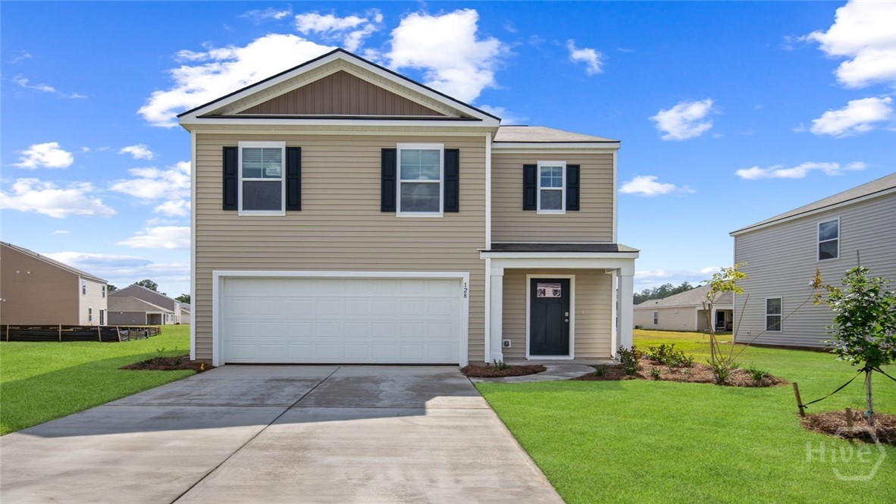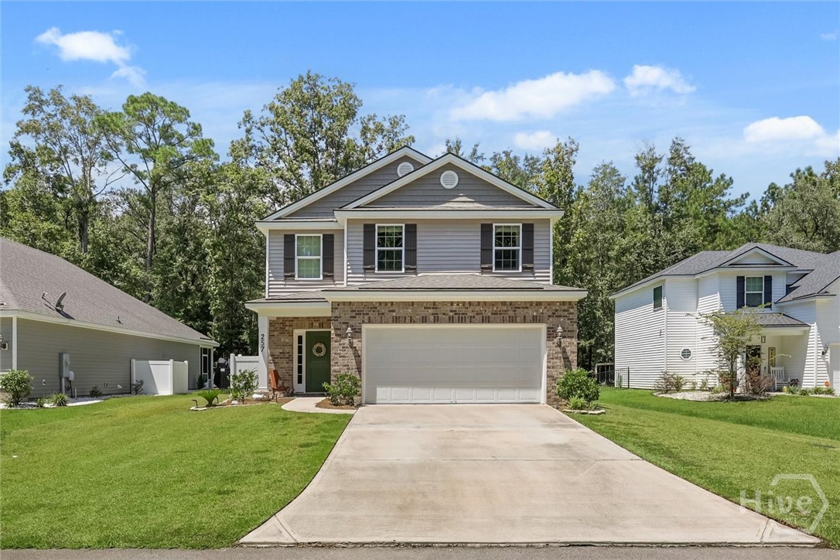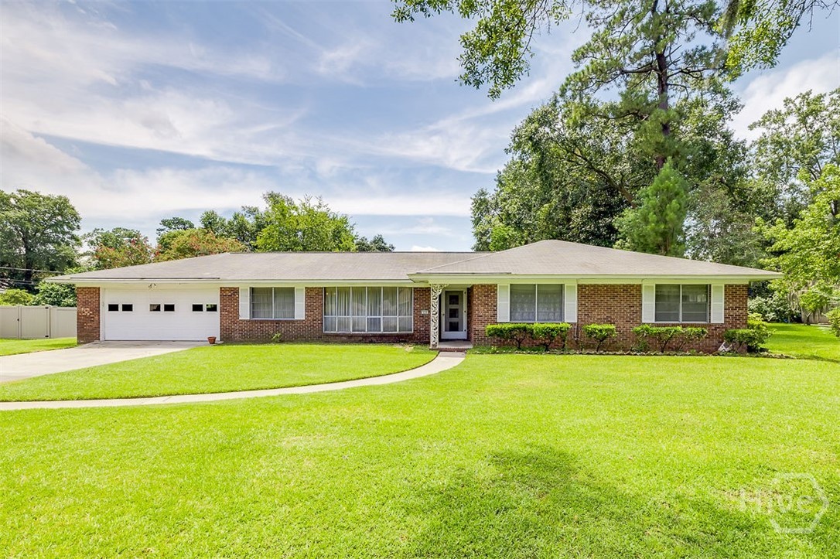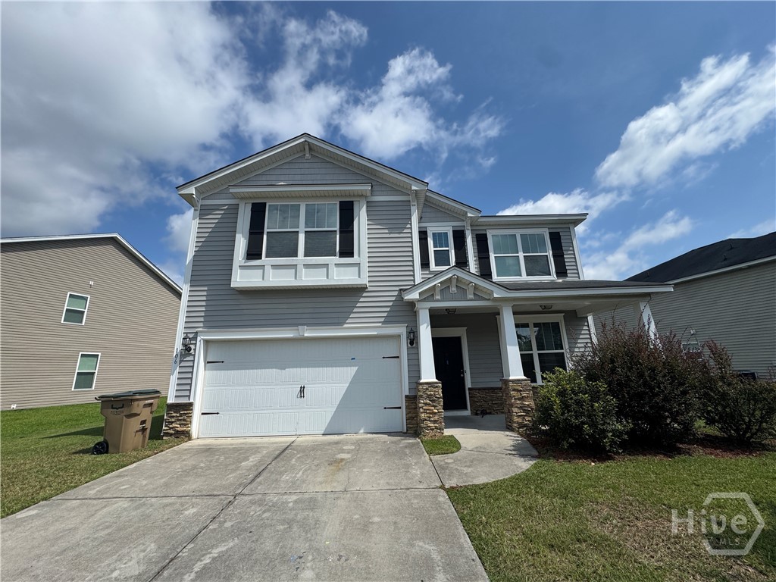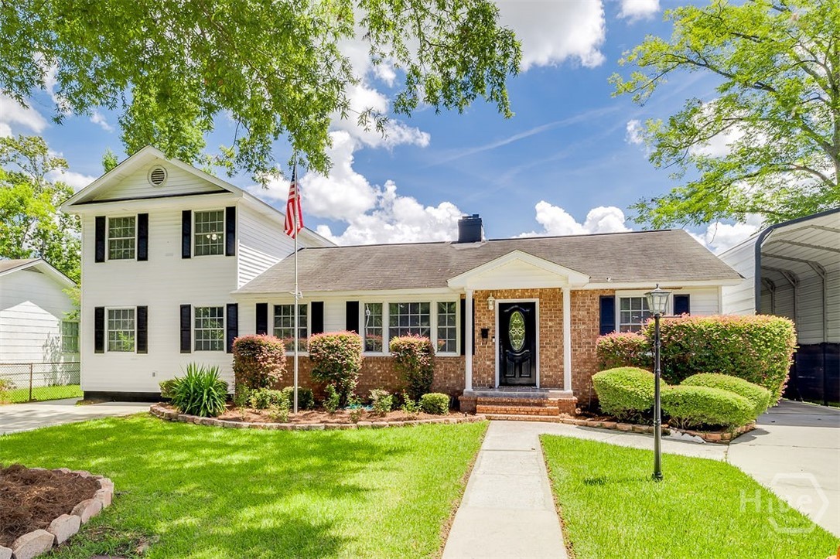Property Description
This stunning new construction home on 5 private acres is the perfect combination of modern comfort and rustic charm- Featuring a thoughtfully designed ranch floor plan with 3 bedrooms, 2 bathrooms, + a dedicated office-this property offers ample space for work, relaxation, and entertaining. Step inside to an open-concept layout centered around a true chef's kitchen, complete with quartz countertops, a large island and farm house sink- ideal for gatherings, stainless steel appliances (range, microwave, and dishwasher), white cabinetry, and a walk-in pantry with a stylish barn door. The kitchen flows seamlessly into the living area, highlighted by a custom craftsman-style electric fireplace with a slate surround and 10 ft ceilings throughout the main living areas. The dining space boasts a custom decorative tray ceiling, adding a unique touch to your mealtime experience. The split bedroom layout ensures privacy, with spacious secondary bedrooms each featuring walk-in closets and a shared full bath. The serene owner's suite offers a luxurious retreat with a massive walk-in closet, spa-like bath with his-and-hers vanities, soaking tub with tile surround, separate shower, and sliding barn door. Other highlights include:Covered back porch with wildlife views-perfect for morning coffee, LVP flooring in kitchen, dining, living room, and laundry area, Custom lighting throughout, 2-car garage with openers, Architectural shingle roof with ridge vent, All-electric home with vinyl siding and rock accents, Rocking chair front porch with barn-style exterior lighting, Pull-down attic stair access. Don't miss this opportunity to make this your homestead. TRACT 2 on Survey. Estimated to be completed by August 8, 2025. Driveway to be poured and landscaping, etc still to be completed. $3,000 contribution in closing concessions with preferred lender.



















































