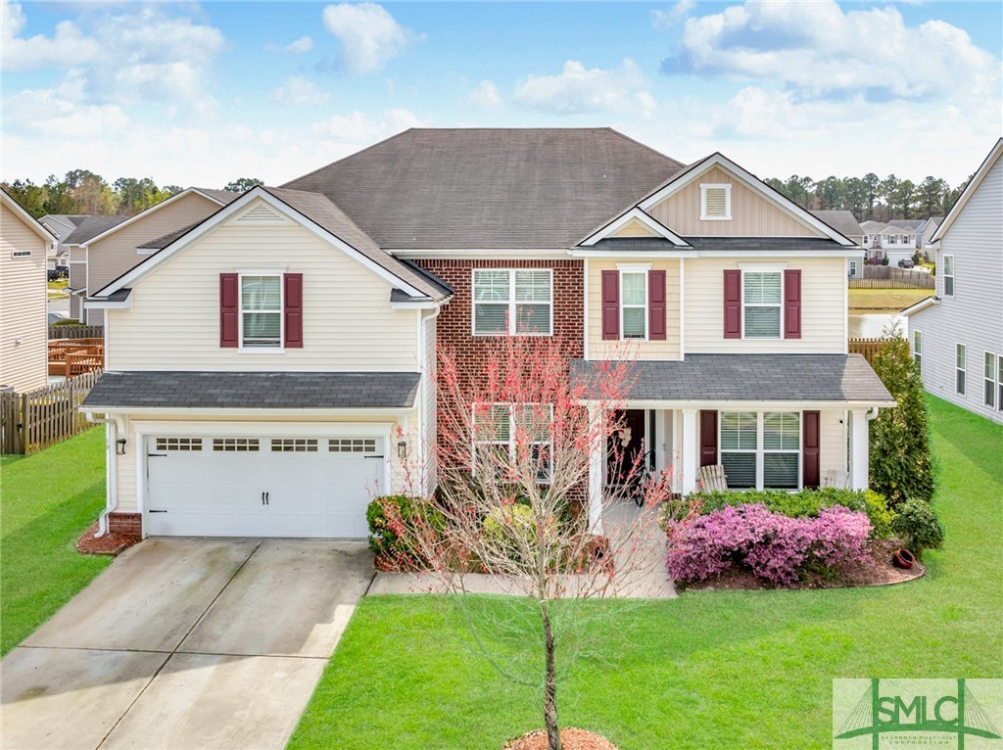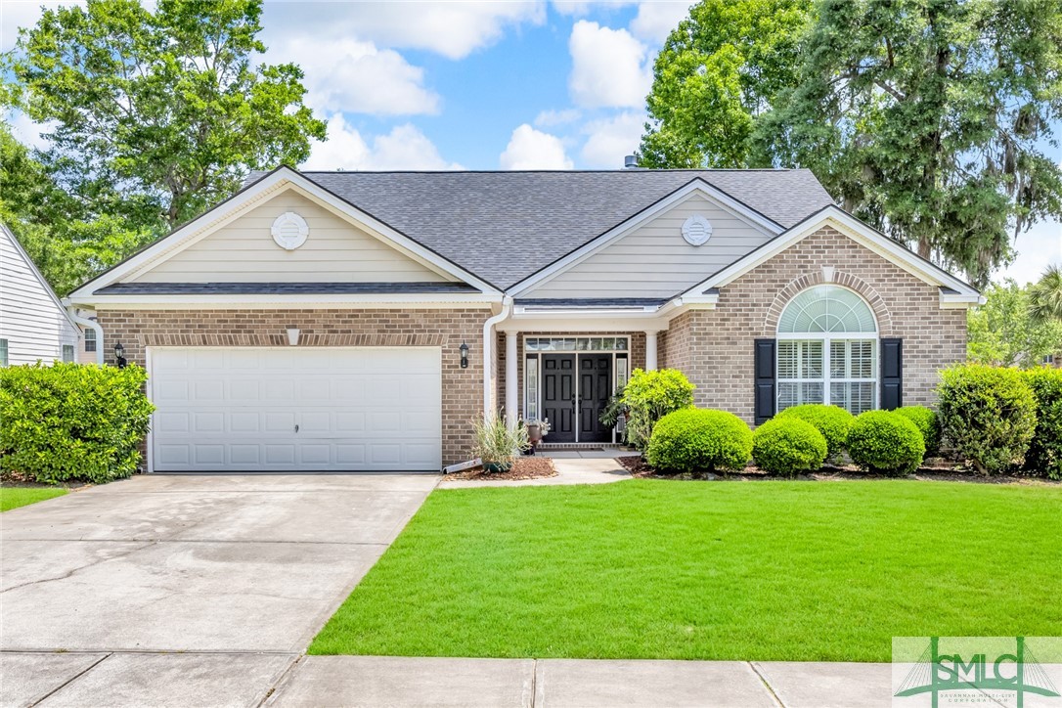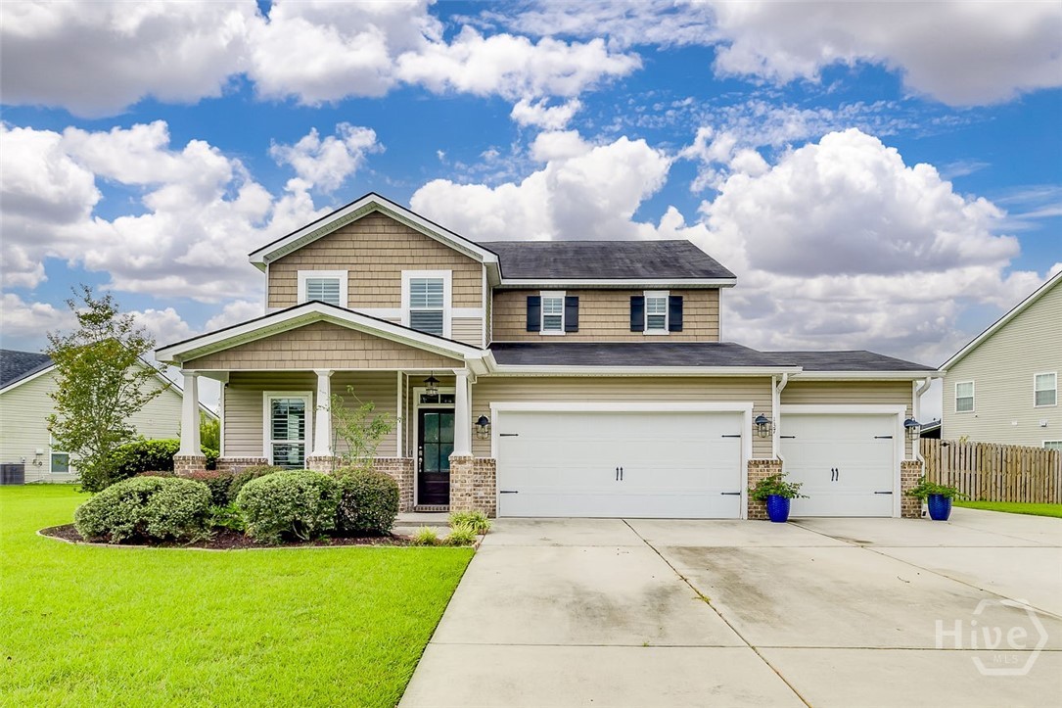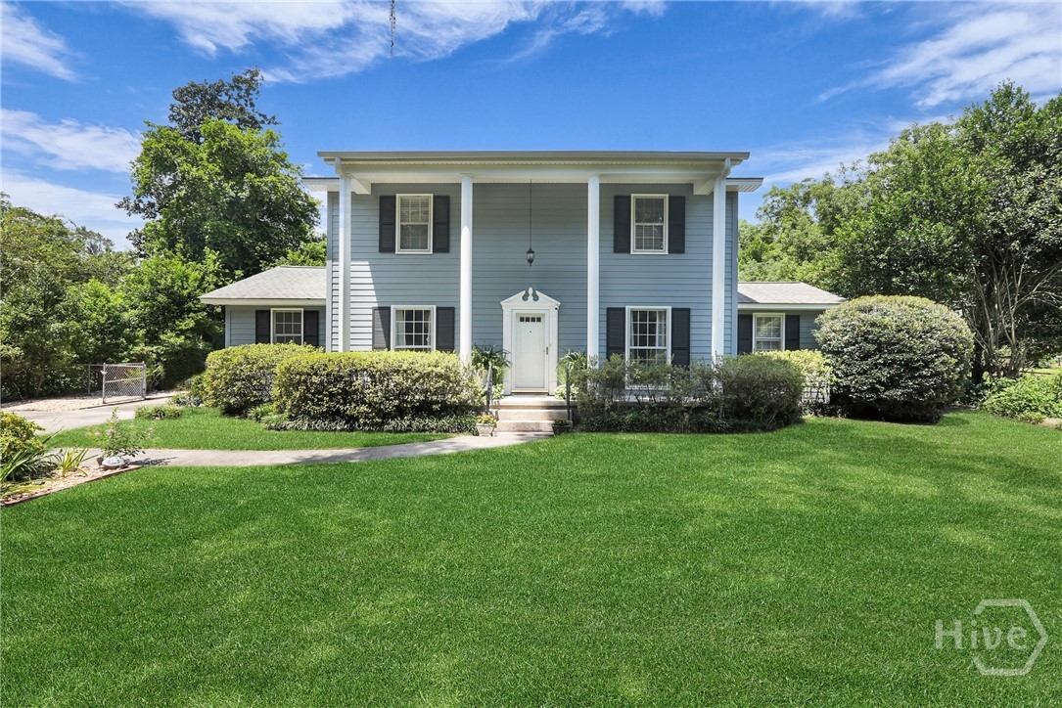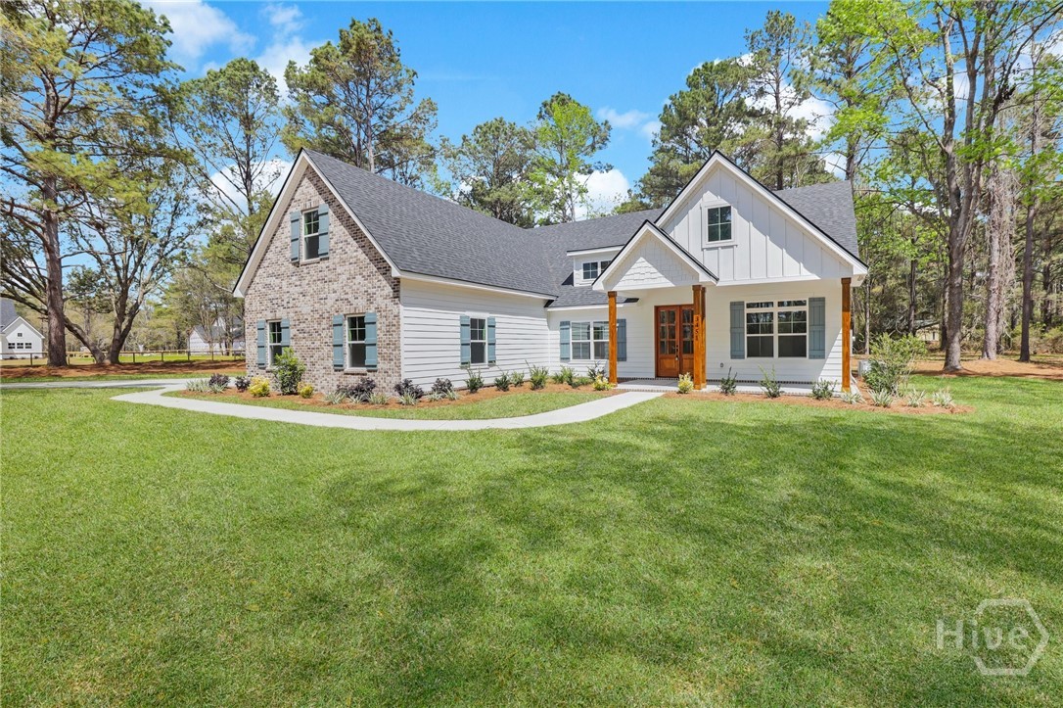Property Description
Welcome to this stunning two-story home, nestled in a private cul-de-sac in the sought-after Buckingham Subdivision. Set on a beautifully landscaped, parklike lot, this property offers both charm and functionality throughout. Step into a grand foyer that flows into an oversized dining room perfect for hosting. The spacious kitchen boasts white cabinetry, a rich stained island, double ovens, upgraded appliances, and a generous breakfast area overlooking the serene backyard. The inviting family room features a cozy brick fireplace and plenty of natural light. Upstairs, you'll find a luxurious master suite complete with a trey ceiling, French doors, and a spa-inspired master bath featuring double vanities, a separate shower, a garden tub, and a large walk-in closet. Three additional guest bedrooms, an updated full bath, and a versatile bonus room ideal for a home office, gym, or playroom complete the upper level. The finished terrace level is an entertainer's dream, offering hardwood floors, a media room, recreation room, fitness space, and a private study with custom built-ins and a second fireplace. Enjoy outdoor living with a spacious deck and poured patio perfect for relaxing or entertaining. This home also includes a two-car garage and is located in the highly desirable Collins Hill school cluster, just minutes from Collins Hill High, parks, shopping, the Mall of Georgia, Coolray Field, and major highways.






















































































































