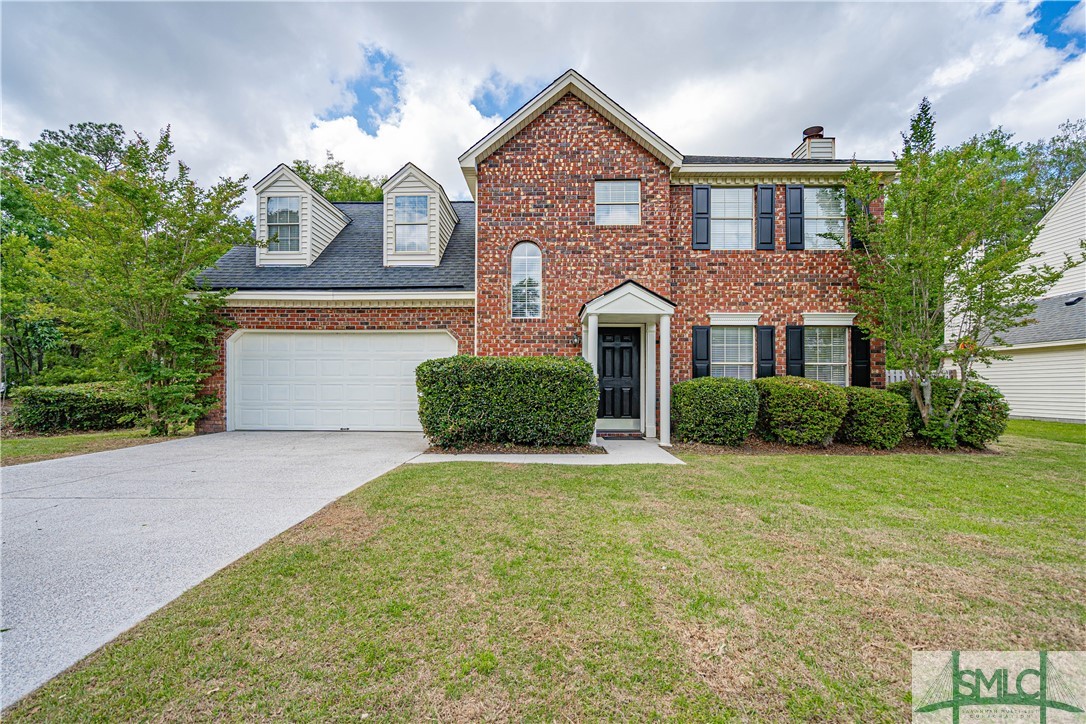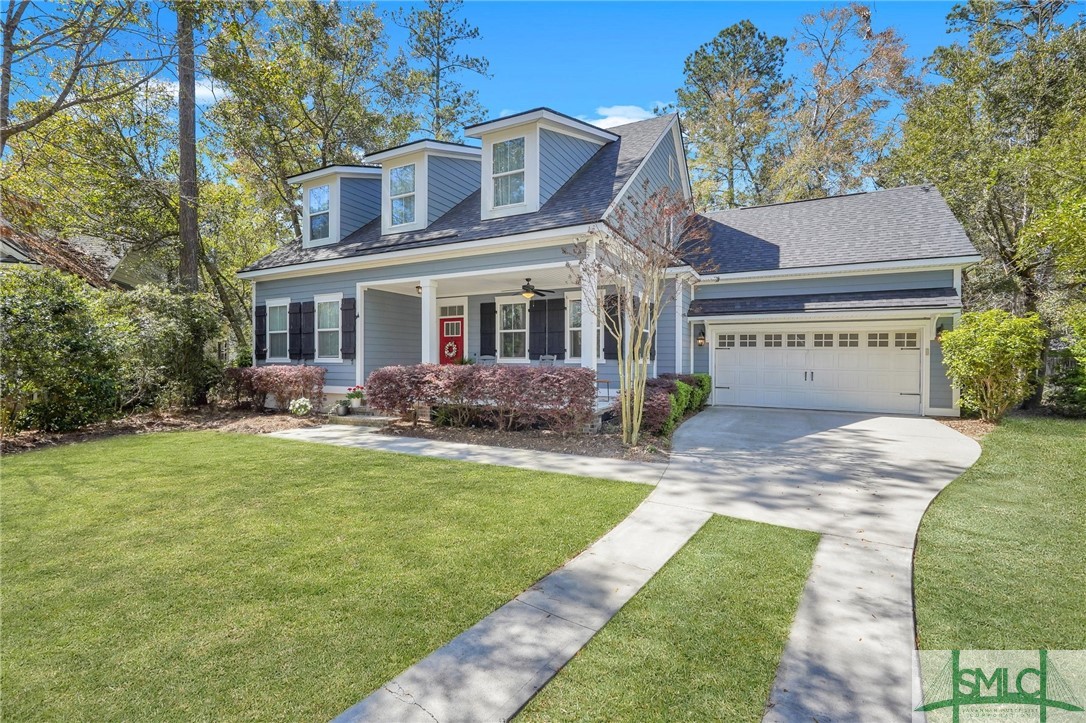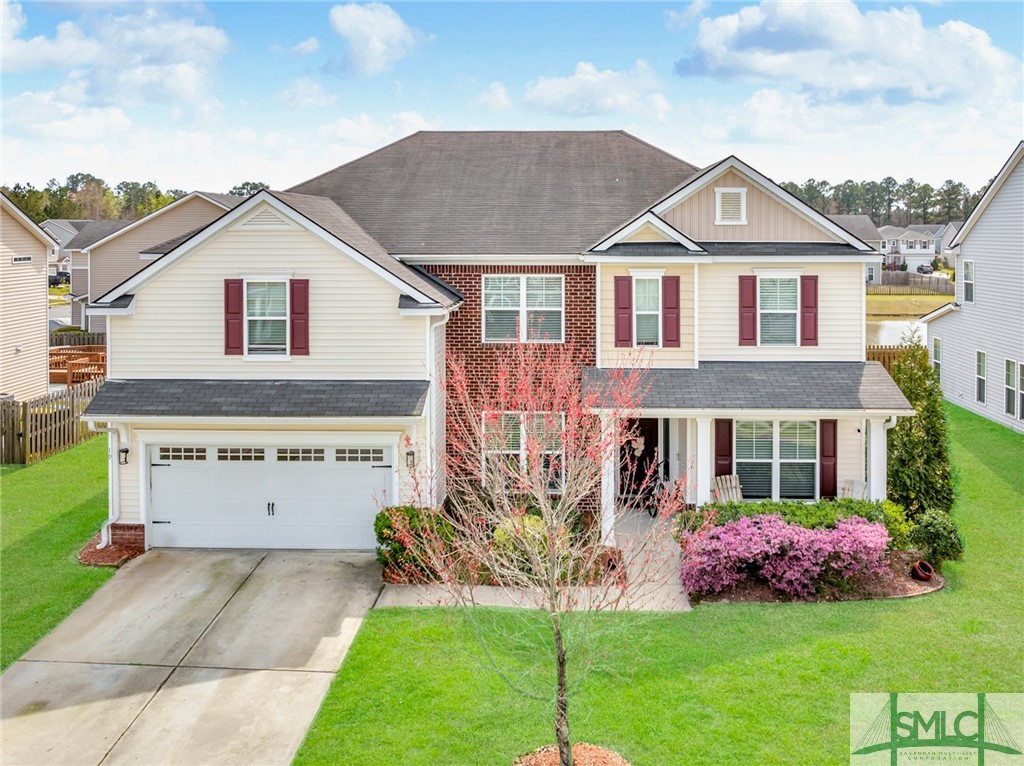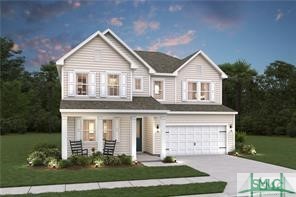Property Description
Discover square footage galore in this meticulously maintained home, offering over 5,000 square feet-ideal for a growing family!! Located in the sought-after Mountain View High School district. Located just minutes from I-85 and Highway 316, near the Mall of Georgia, Cool Ray Stadium, and The Exchange at Gwinnett! Featuring a warm, open concept design this beautiful home boasts 6 spacious bedrooms and 4 full bathrooms, exterior decking along with a private backyard perfect for entertaining. The updated kitchen includes a new stainless steel appliance package, ample cabinet space, a center island and elegant new light fixtures in both the kitchen and dining areas. The expansive living room is highlighted by a stunning stone, gas starter fireplace, all filled with natural light. Additionally on the main level, you'll find an oversized master bedroom and sitting area, with an ensuite bath featuring a soaking tub, shower, dual vanities and a spacious walk-in closet, two additional generously sized bedrooms, another full bath, an office space, and a convenient walk-in laundry room with ample storage. A beautifully finished space above the garage provides a large bedroom with its own private full bath and walk-in closet. Several separate storage spaces for all the extras! All three levels have a zoned heating and air conditioning system. The terrace level spans the full footprint of the home, offering versatile options with dual entry doors-ideal for an in-law suite or Airbnb. The finished area includes a spacious family room with LVP flooring and a tray ceiling, two bedrooms (one with an external entry), and a full bath. PLUS, there are three large partially finished rooms waiting for your personal touch, one currently set up as a workshop. The remaining unfinished area is divided into two rooms, one of which is completely stubbed and ready for an additional full kitchen or bar!! This home truly has it all-don't miss your chance to make it yours! **$2,500 lender credit with the use of preferred lender, Kathy Terry with Atlantic Bay Mortgage!**







































































